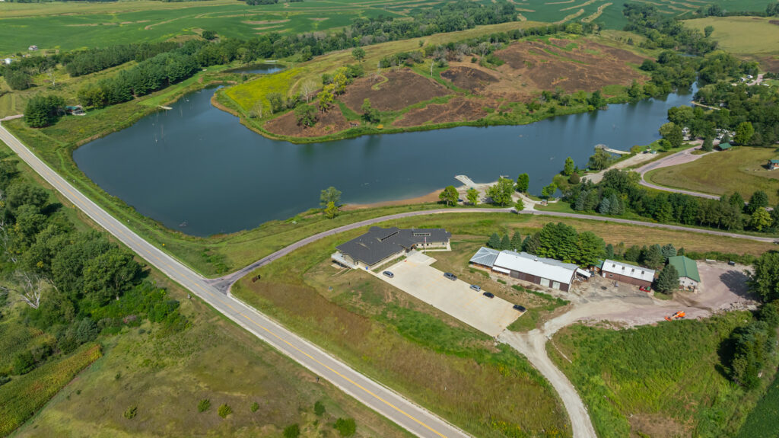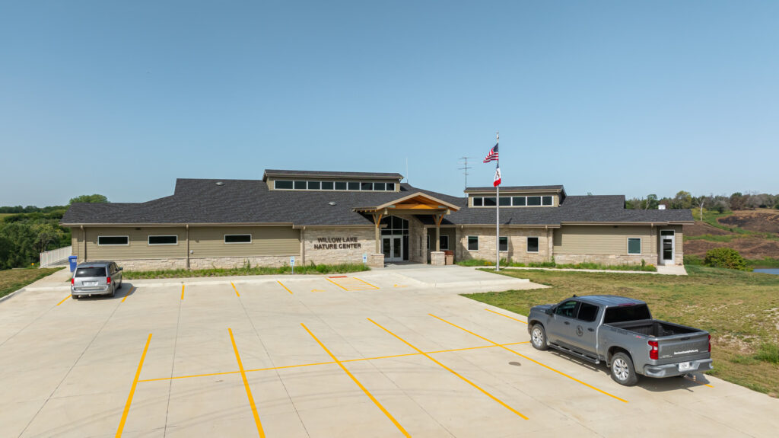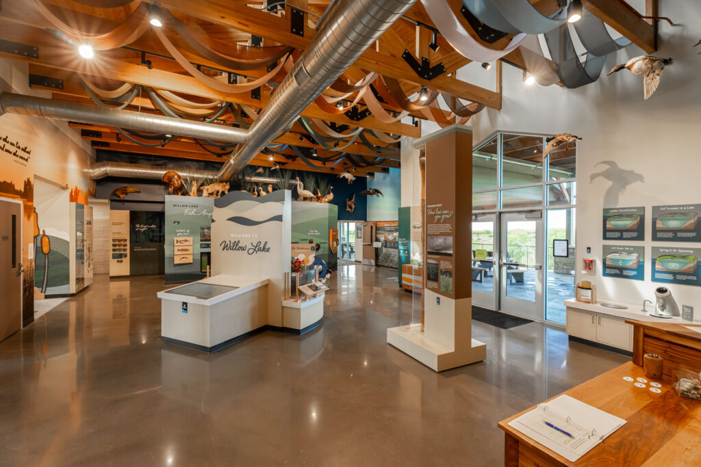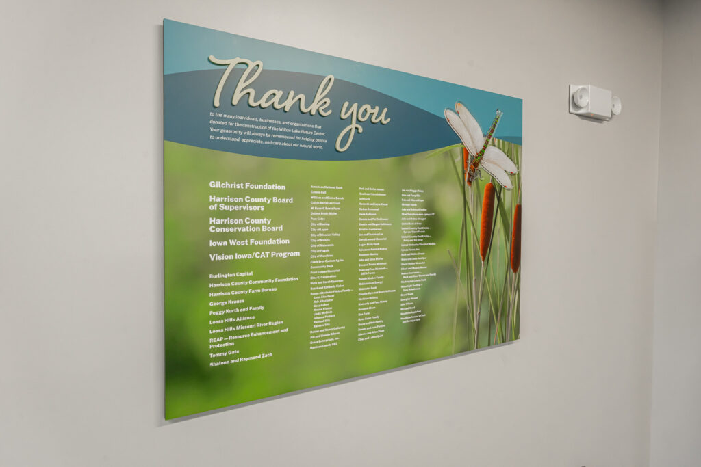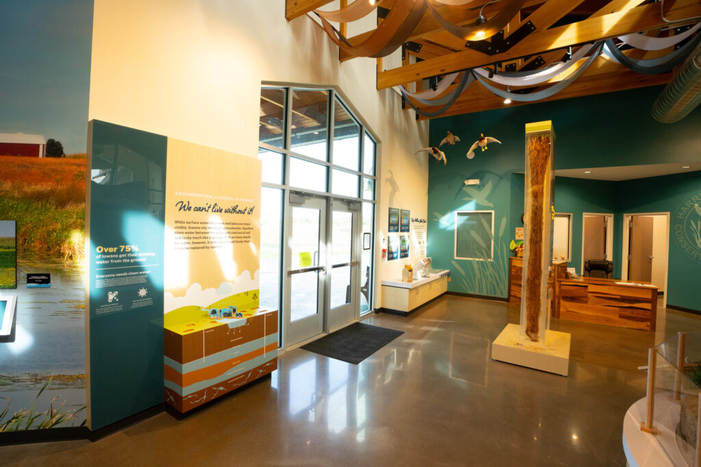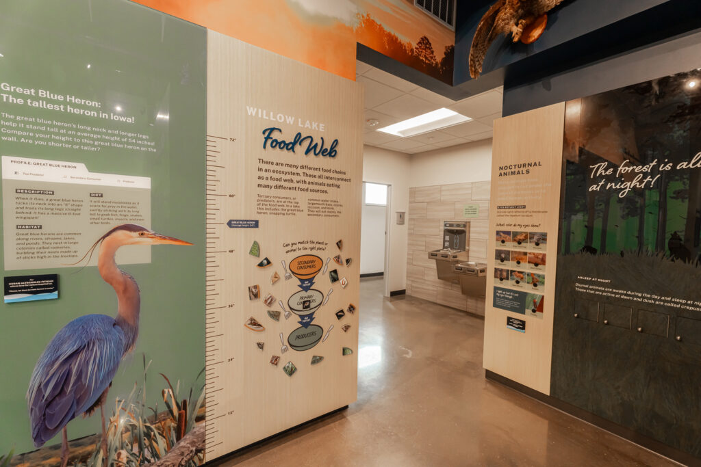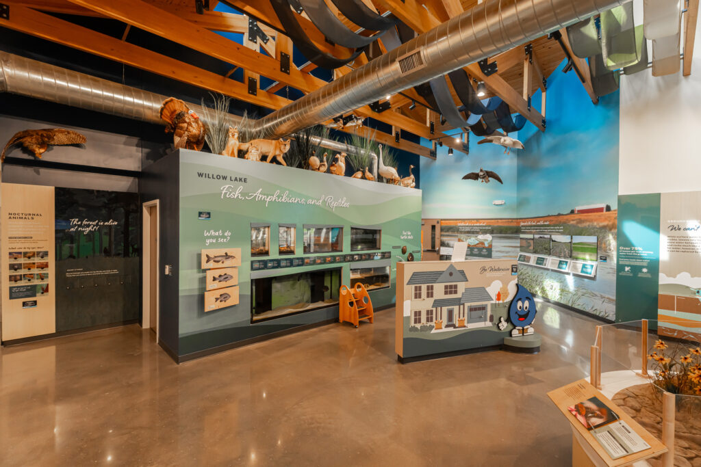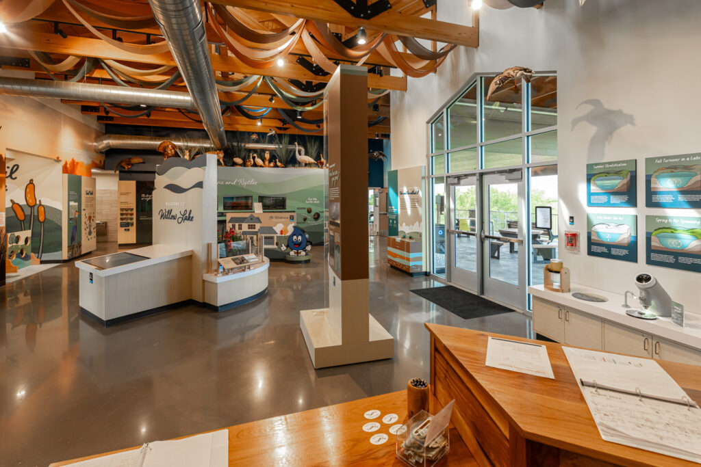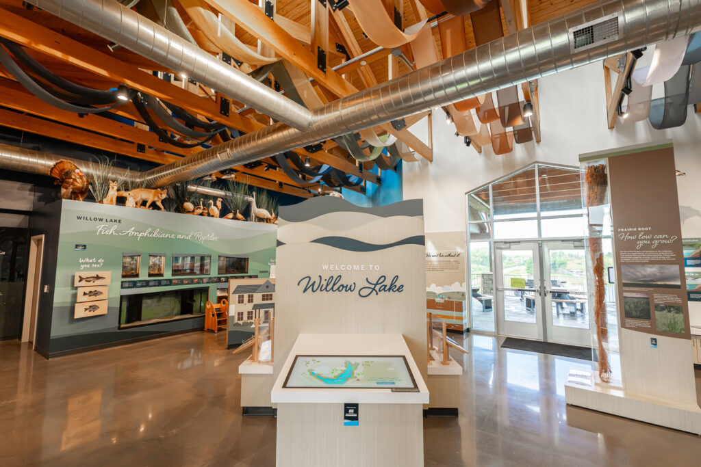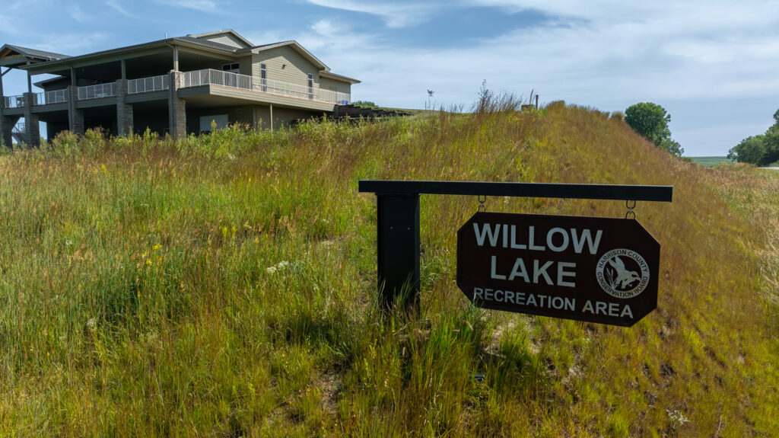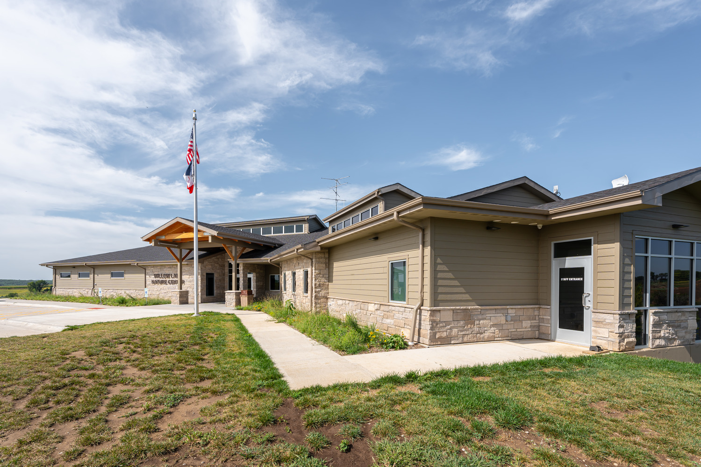
WIllow lake nature center
The Willow Lake Nature Center is a $3.3-million project focused around the education of conservation and preservation of nature. This new center provides a space where guests can discover, learn, and explore through interactive displays, new trails, and flexible classroom space. The building consists of two levels with post and beam construction, stone masonry veneer, wood studs, composite wall panels, asphalt shingled roof, aluminum storefronts, and a geothermal well system.
We began the design process through a programming and preliminary design phase. At the on-set of the preliminary design phase, it was determined that the Willow Lake Nature Center should focus on sustainable design and renewable resources to preserve natural ecosystems.
The Willow Lake Nature Center is 14,000 square feet and features a lobby/display area, nature center, patio/deck area, administrative offices, community room, a serving kitchen, and a classroom.
The facility also includes:
• Expanded vehicular parking
• Bus parking
• Improved access drive
• Improved trails
• Improved views of the lake
• Outdoor educational space
